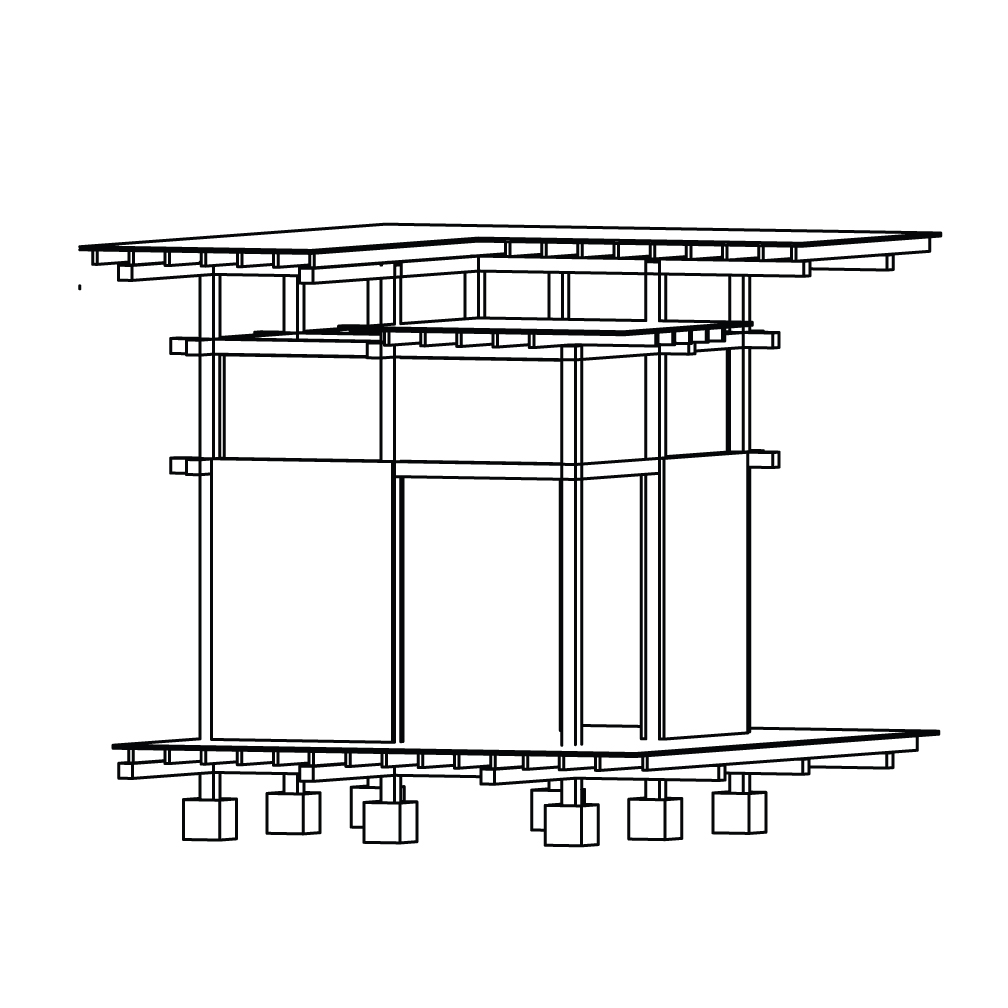Individual teahouse
The third step in the Wescott House design studio was to use the ideas and skills we learned previously to design a teahouse to be placed on the Wescott house site in conjunction with Peter Bohlin’s center. We chose the site as our group and decided on the space directly behind the center Peter Bohlin designed. By placing the teahouse there we accented the secondary axis created by the center and placed our teahouse within nature, creating a sense of seclusion and serenity away from the street.
My design focused on the idea of being able to open up to the nature around it, or close off entirely to teach a group of students. I focused on the different qualities of light with the two stories of windows: one completely transparent and one semi-transparent that opened for ventilation. The doors open towards the Wescott house, the center, and the solar house to accent the different views from the teahouse. I designed a large porch to encourage teaching within and without, breaking the barrier of inside and outside.

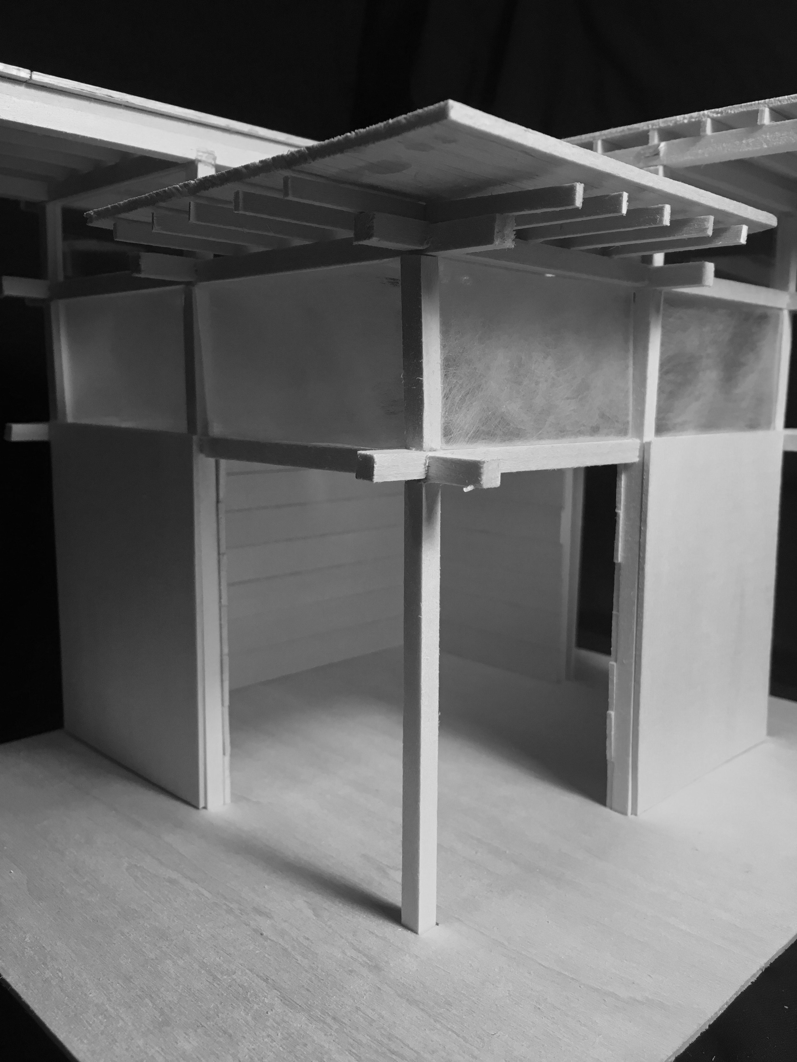
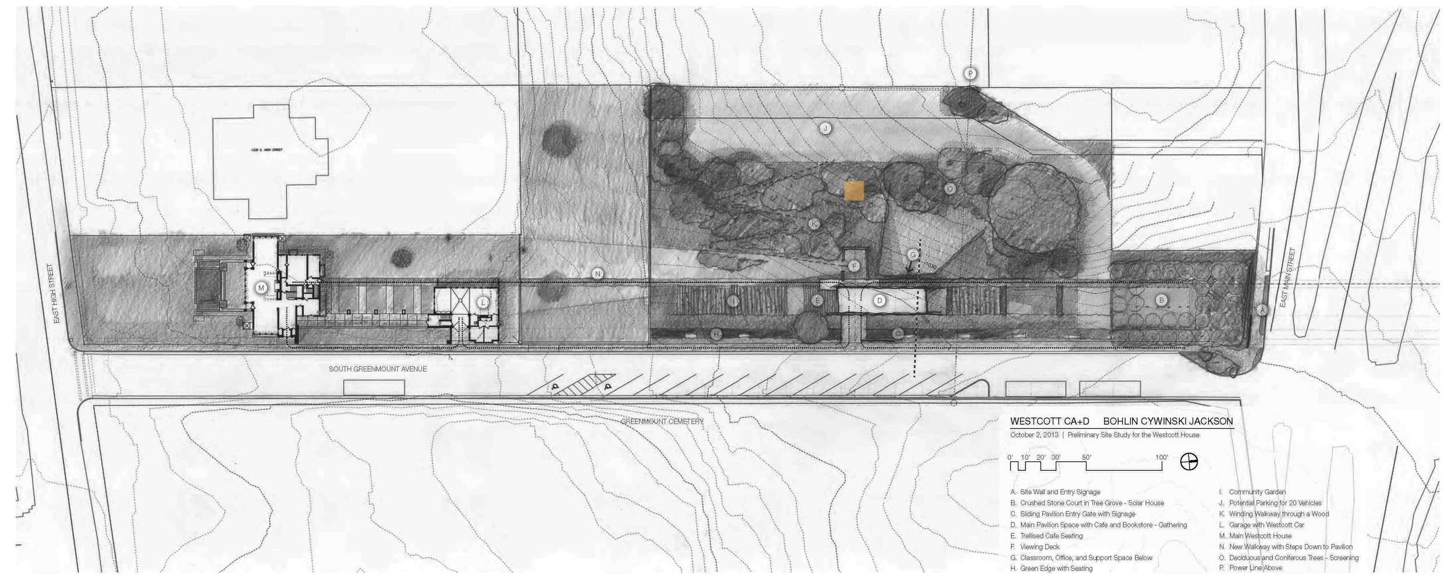
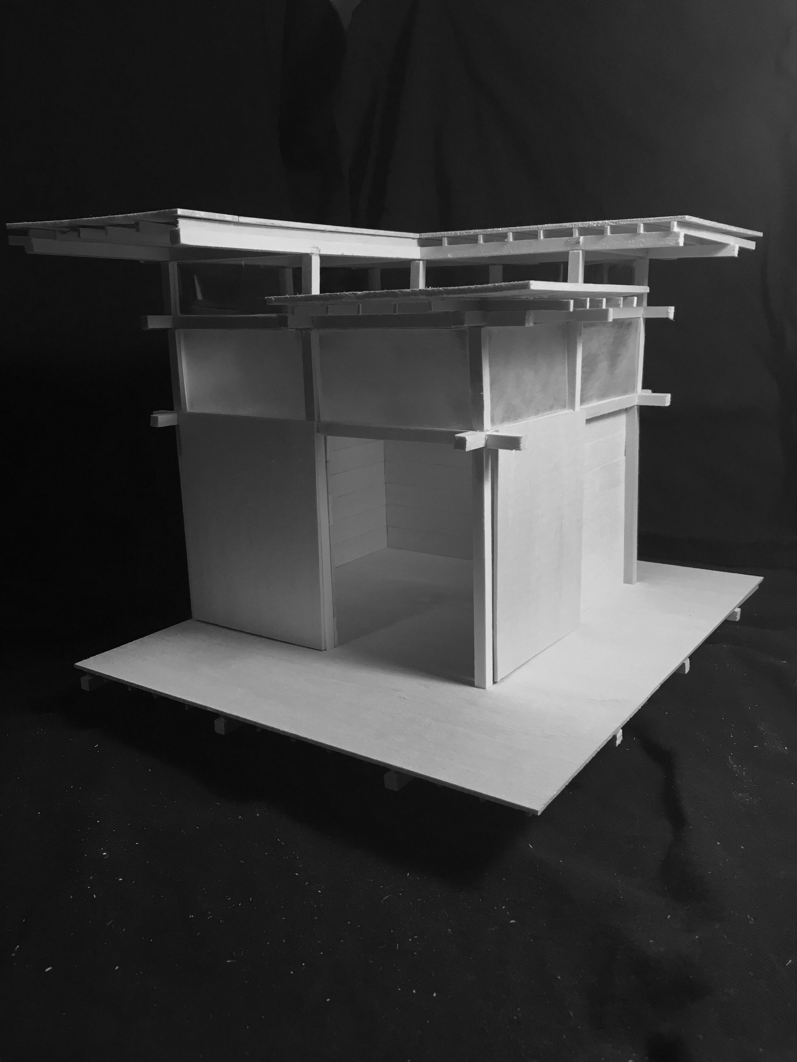
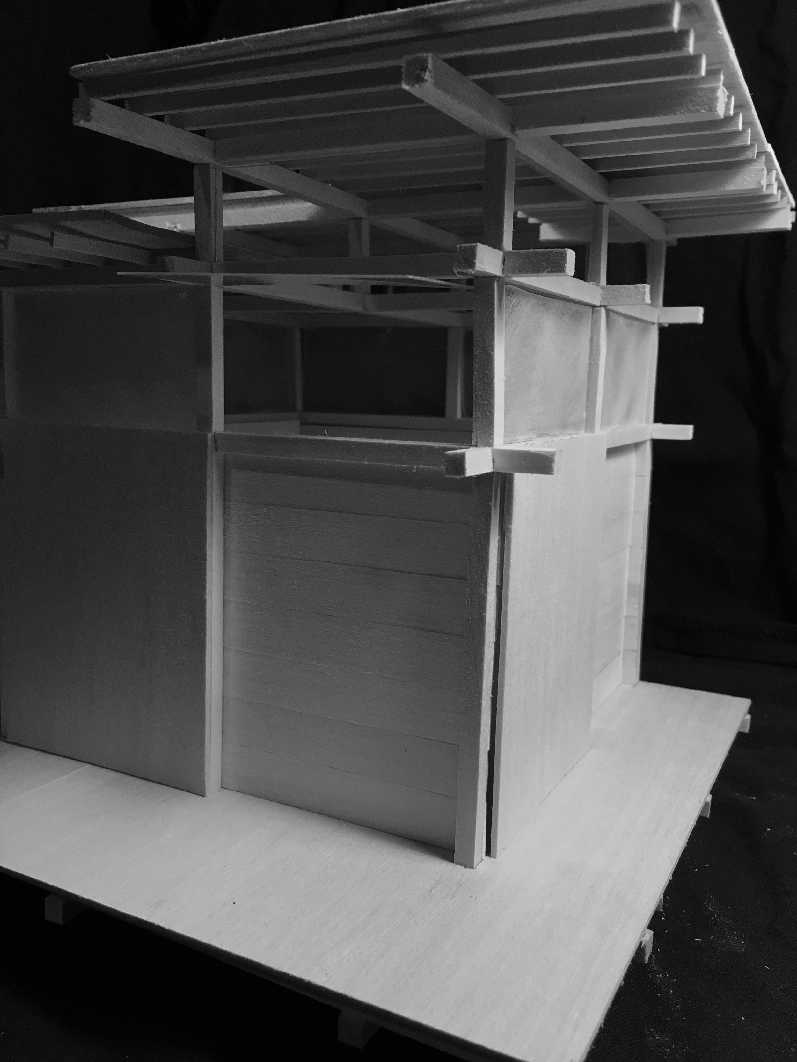
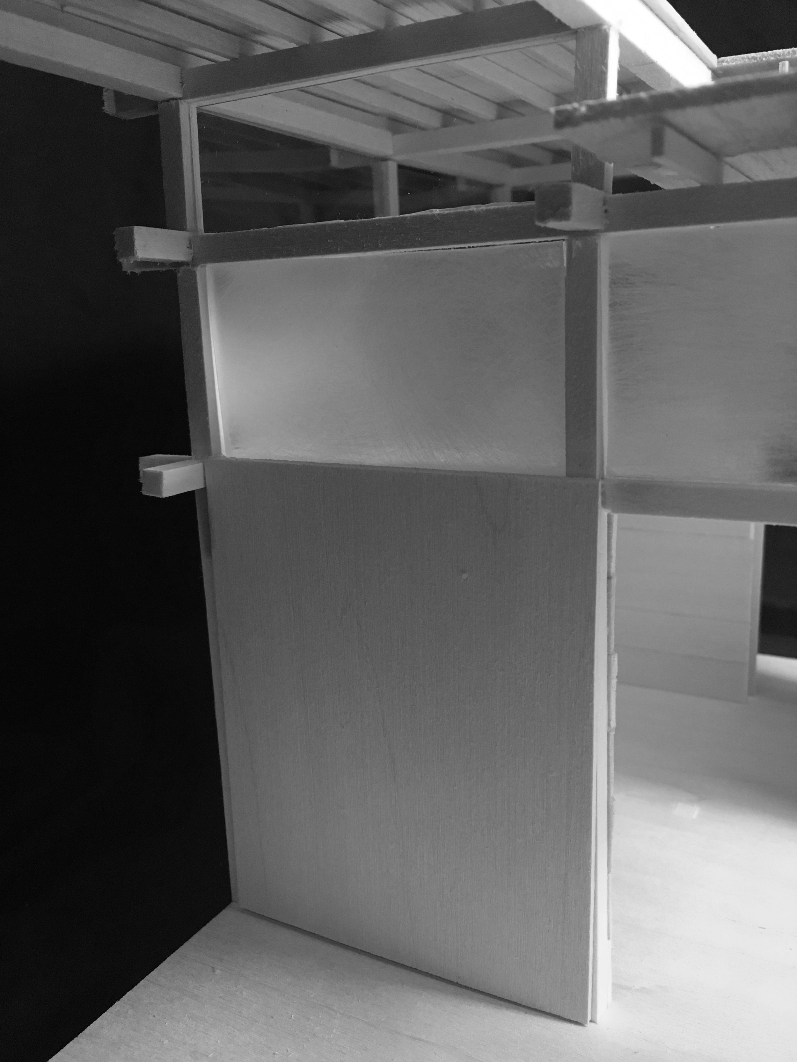
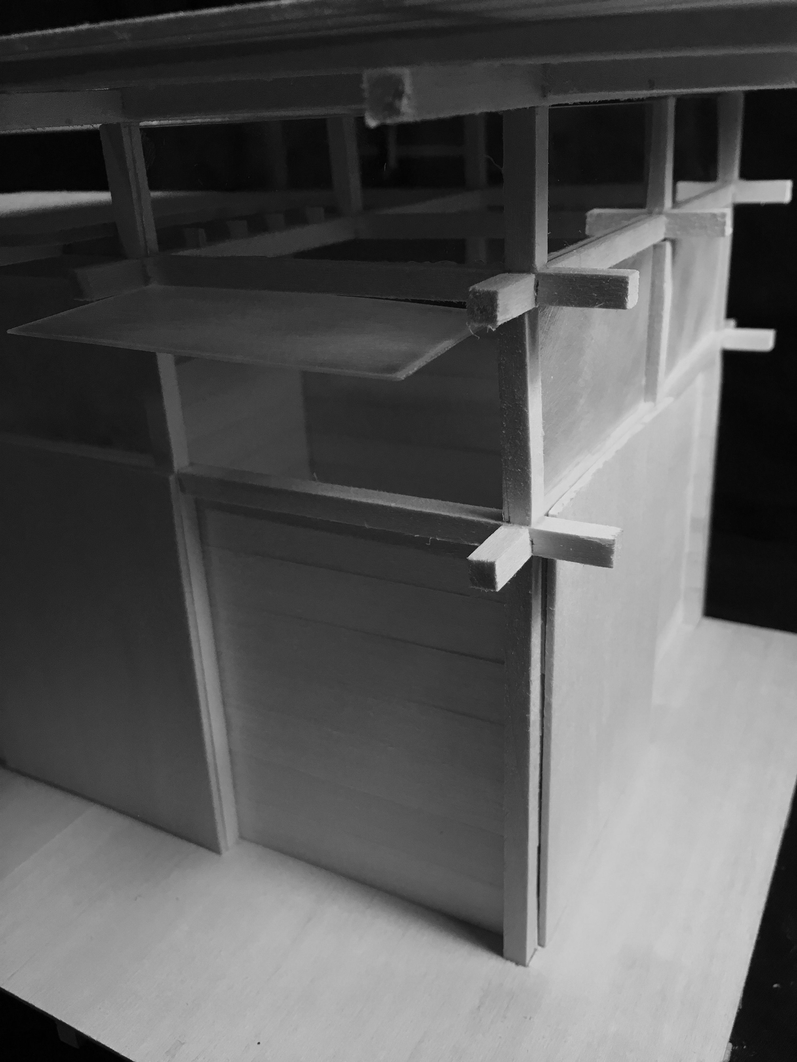
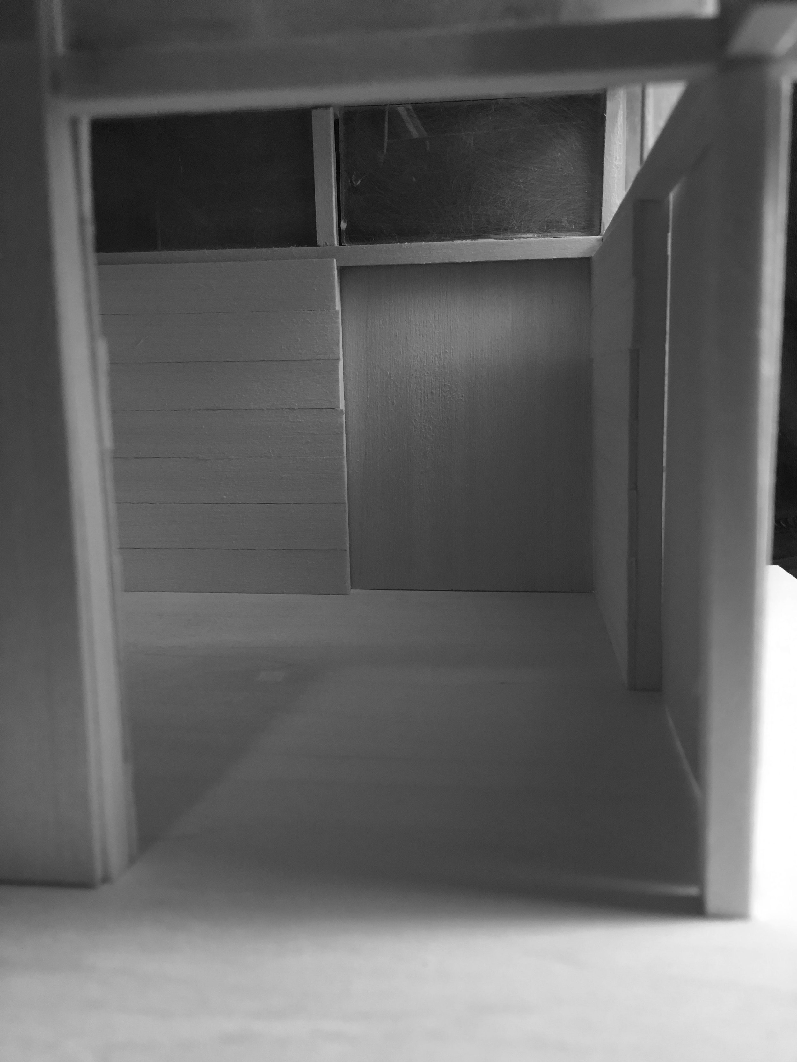
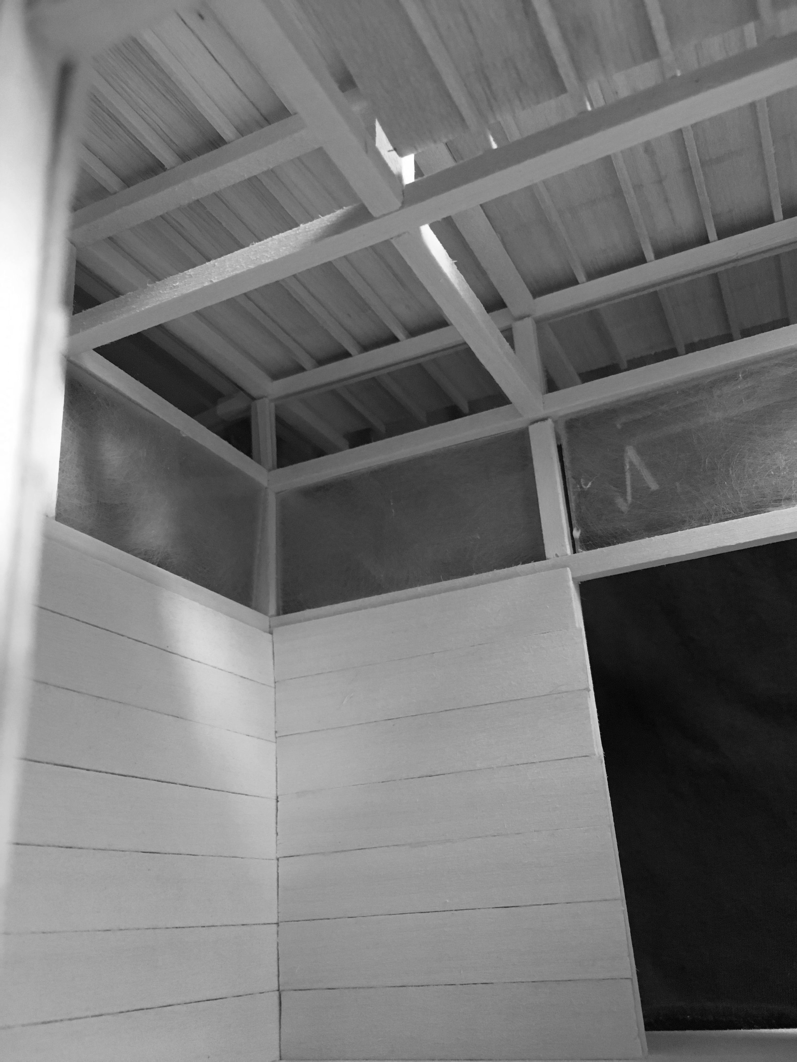
![ExplodedAxon-[Converted].jpg](https://images.squarespace-cdn.com/content/v1/569f0b2fe0327ce43d9d9aa0/1453782734905-FO3GIH6RC1AQFKR1L2O2/ExplodedAxon-%5BConverted%5D.jpg)

