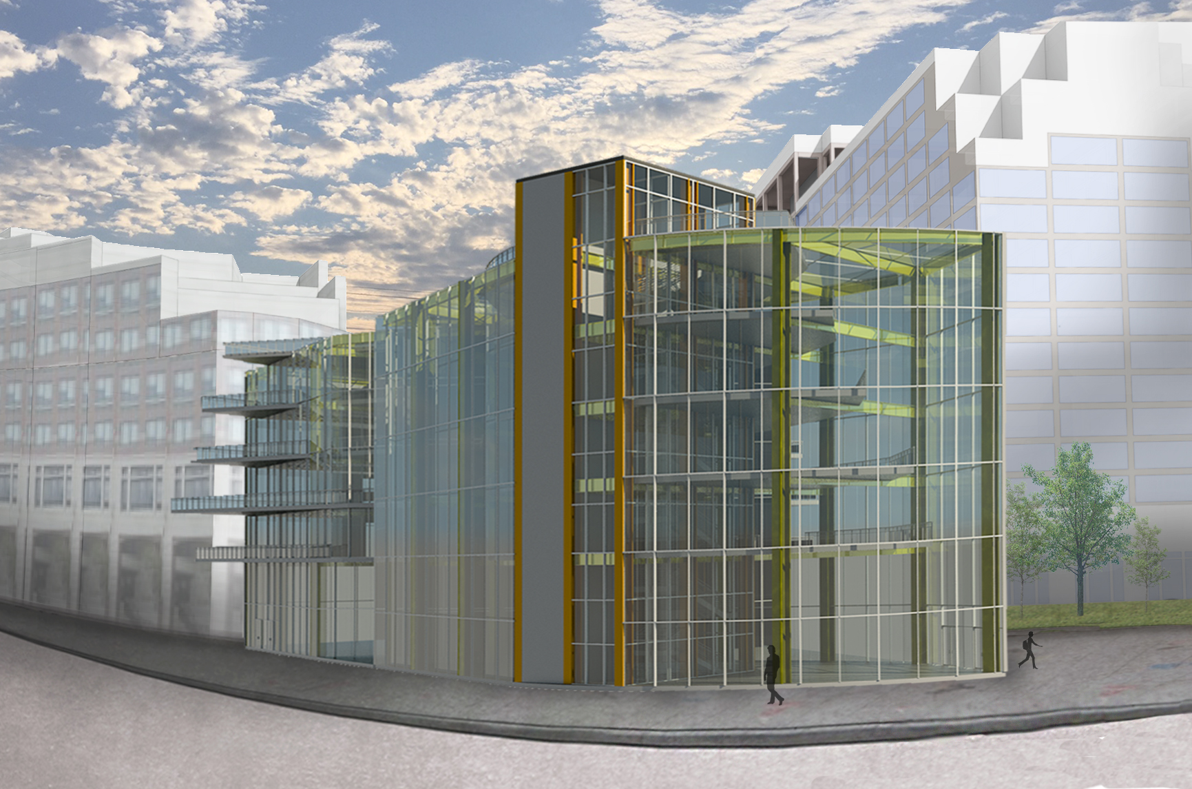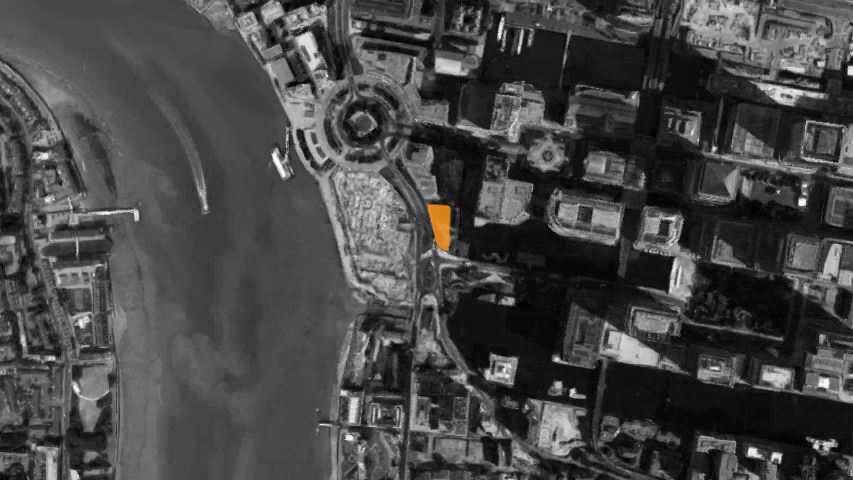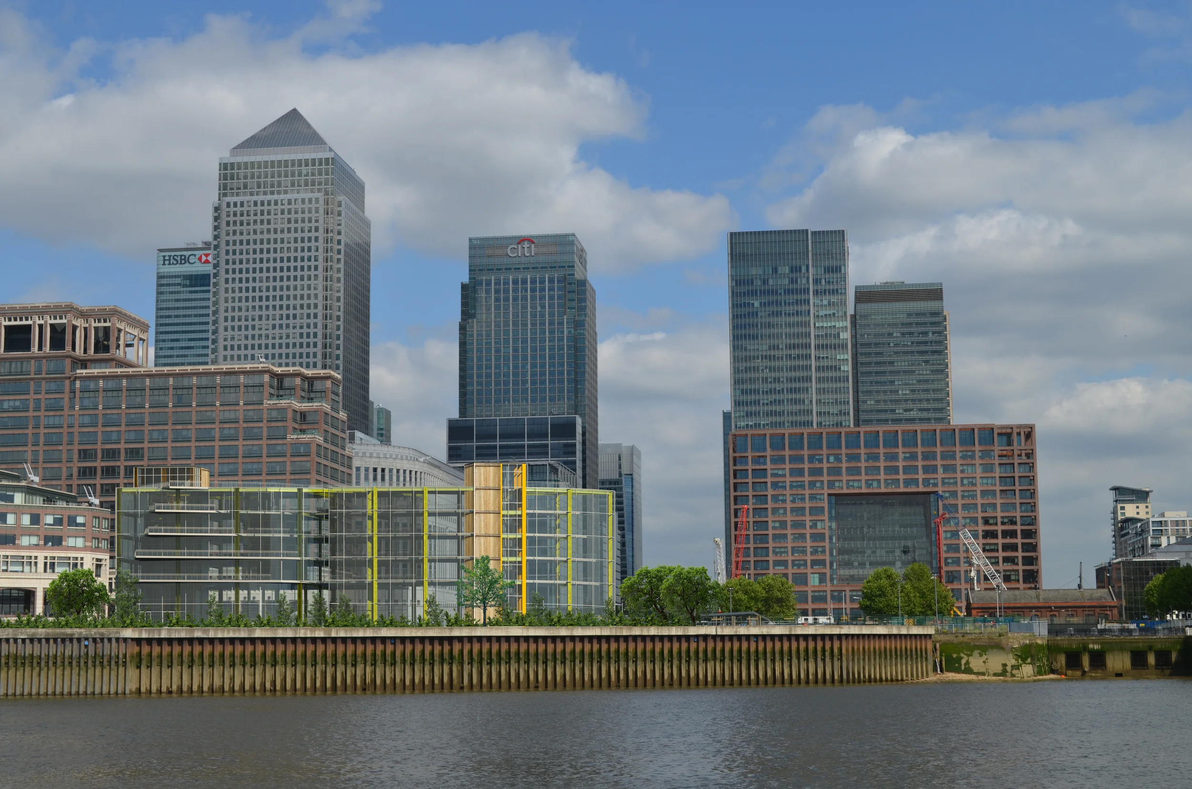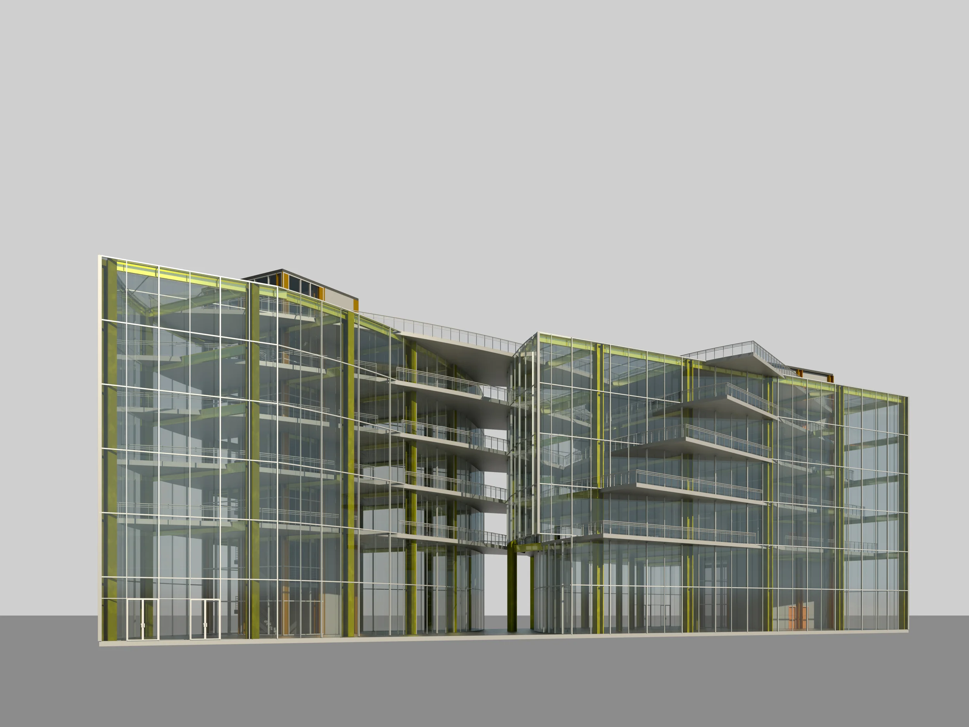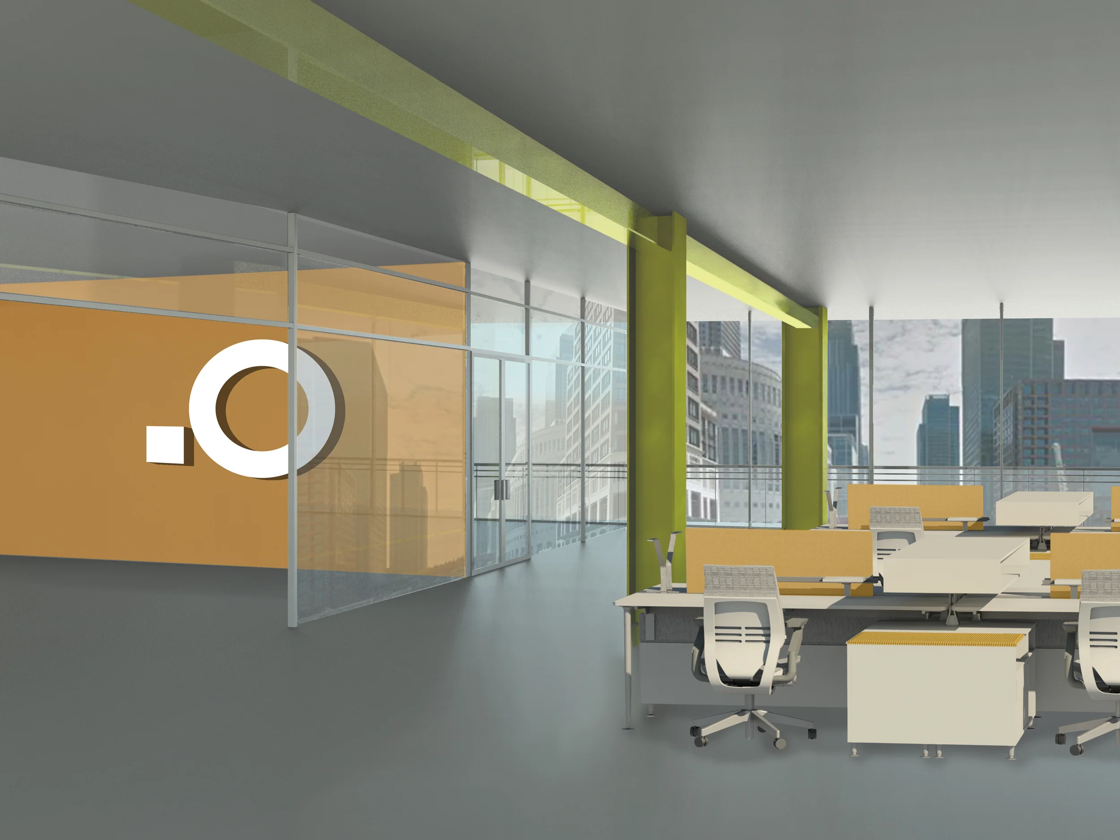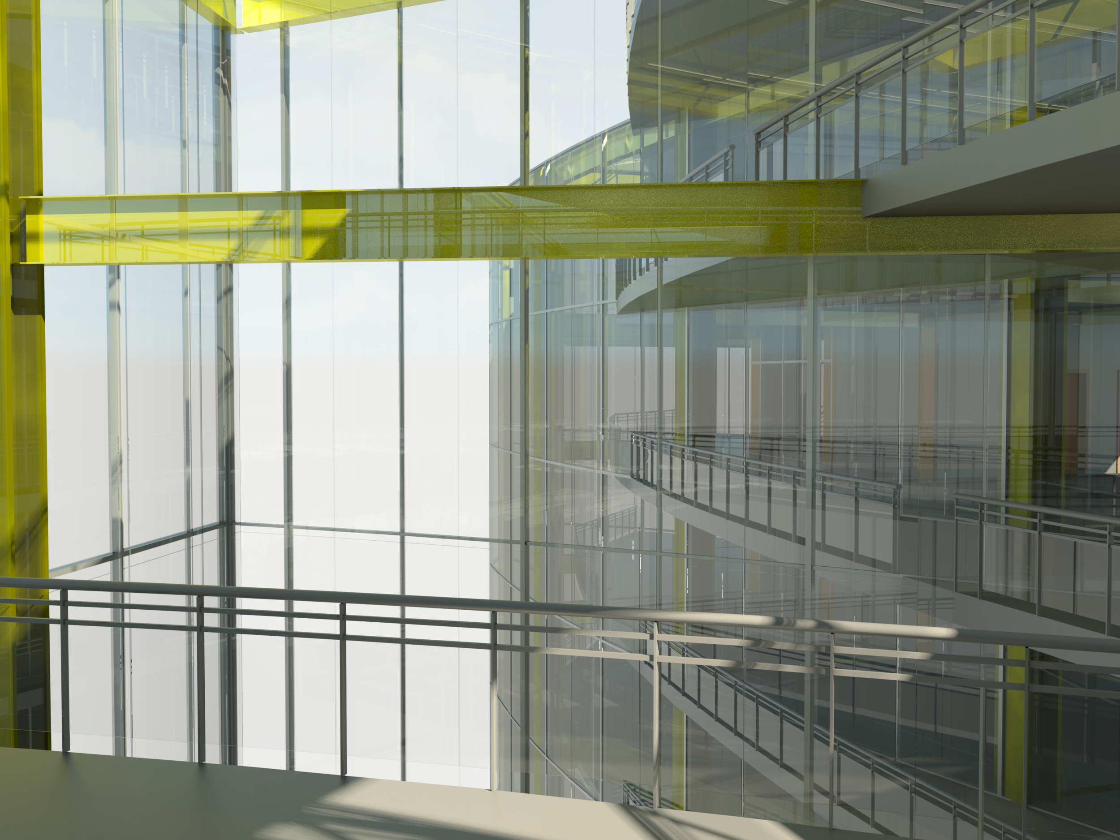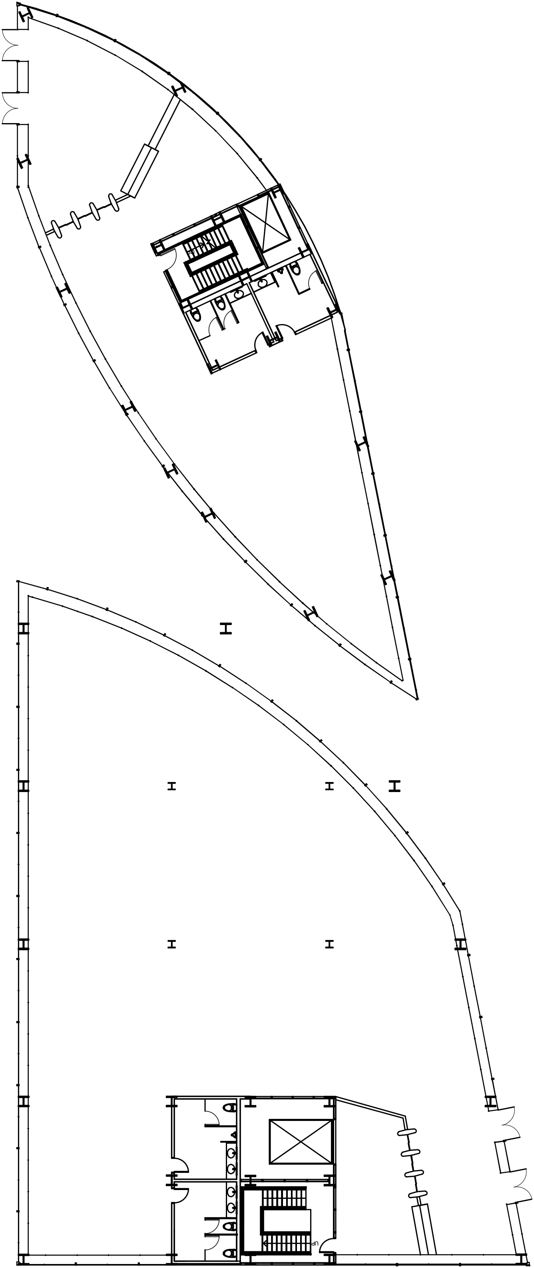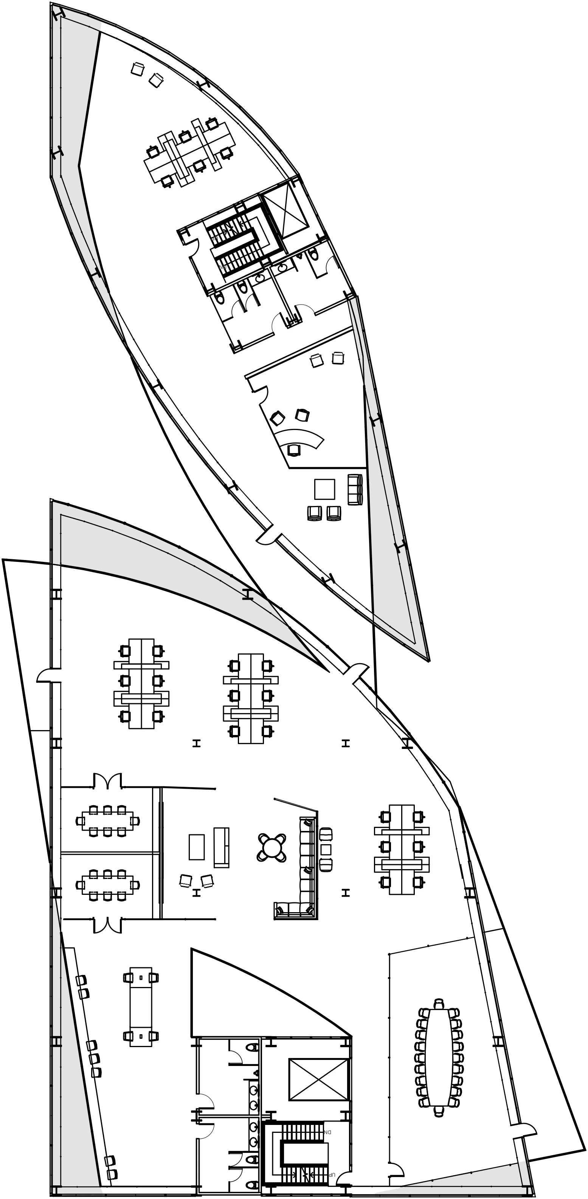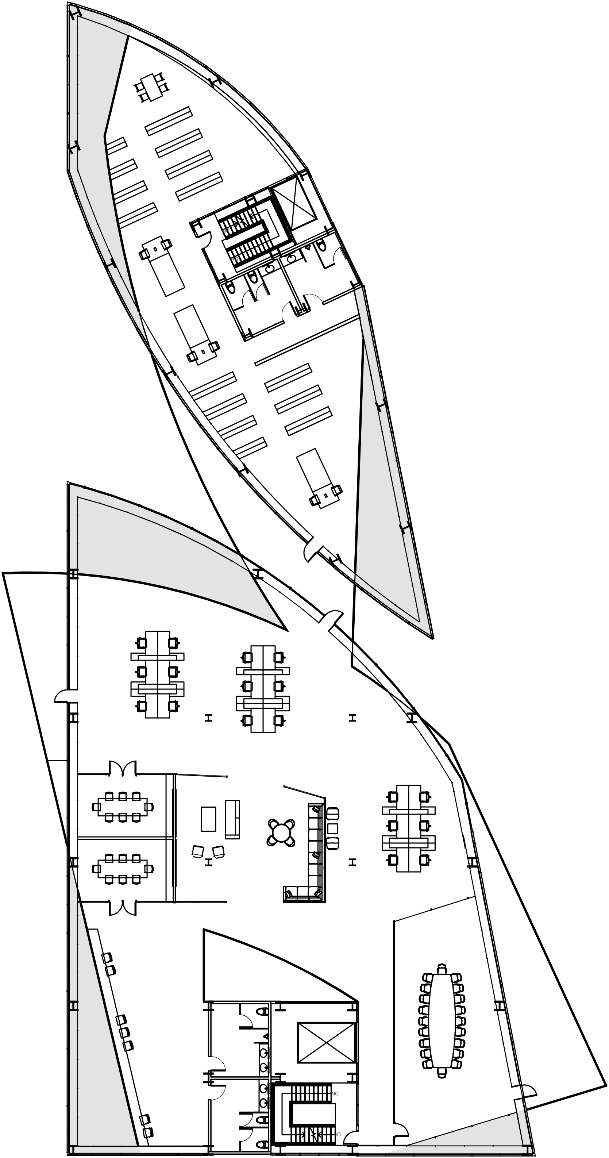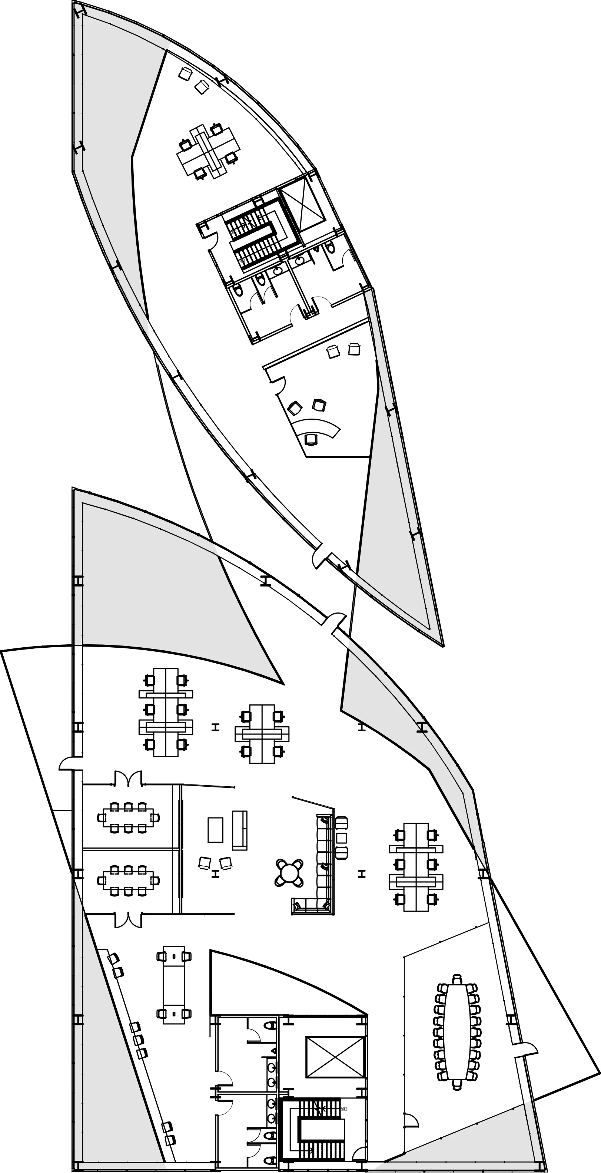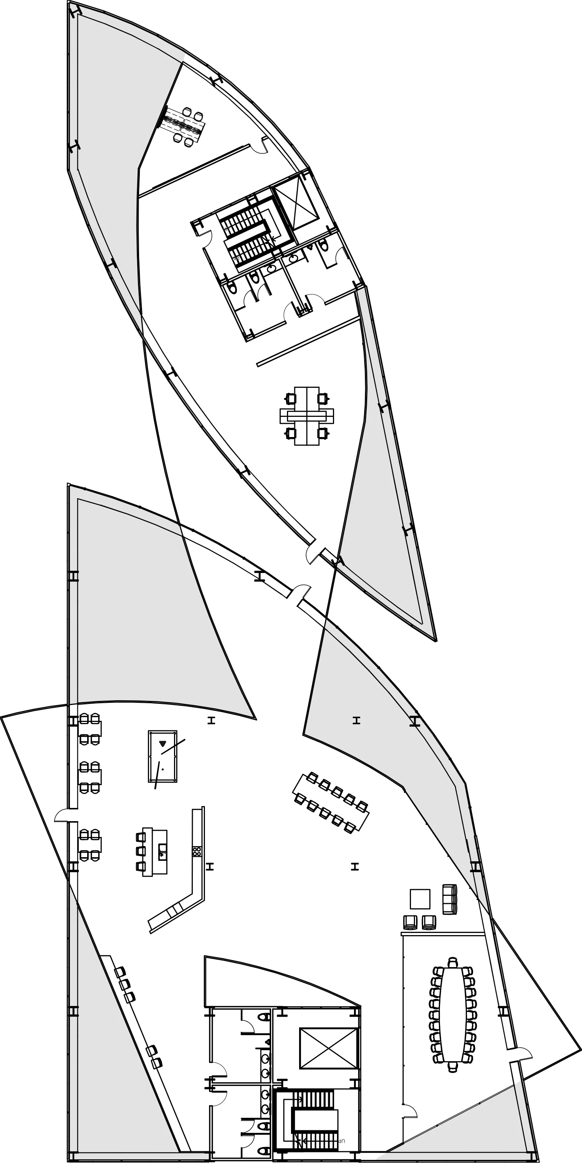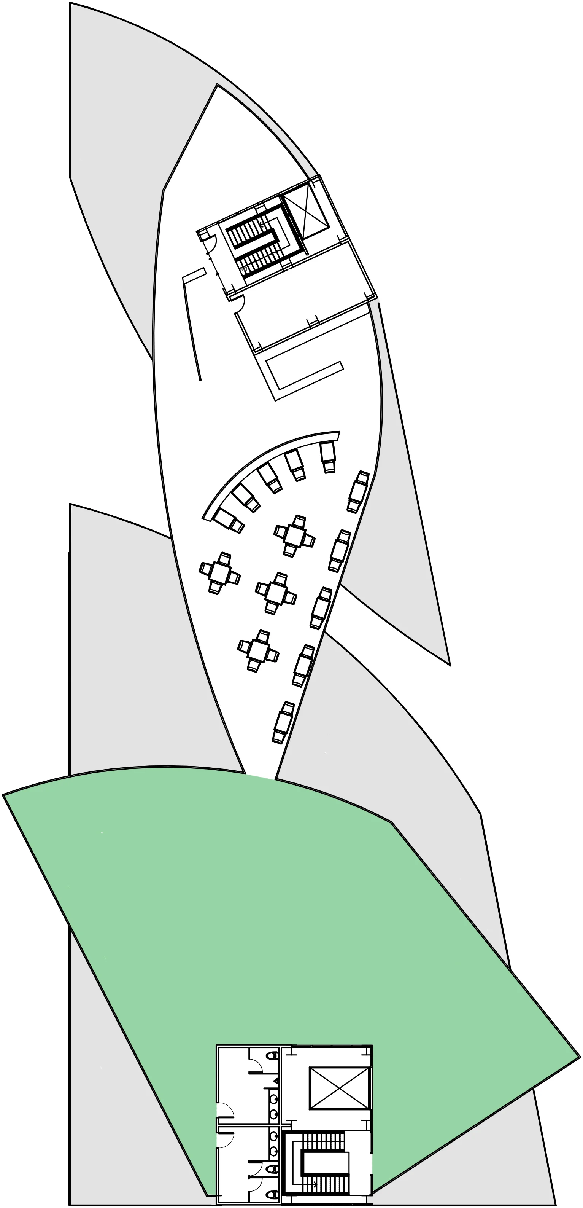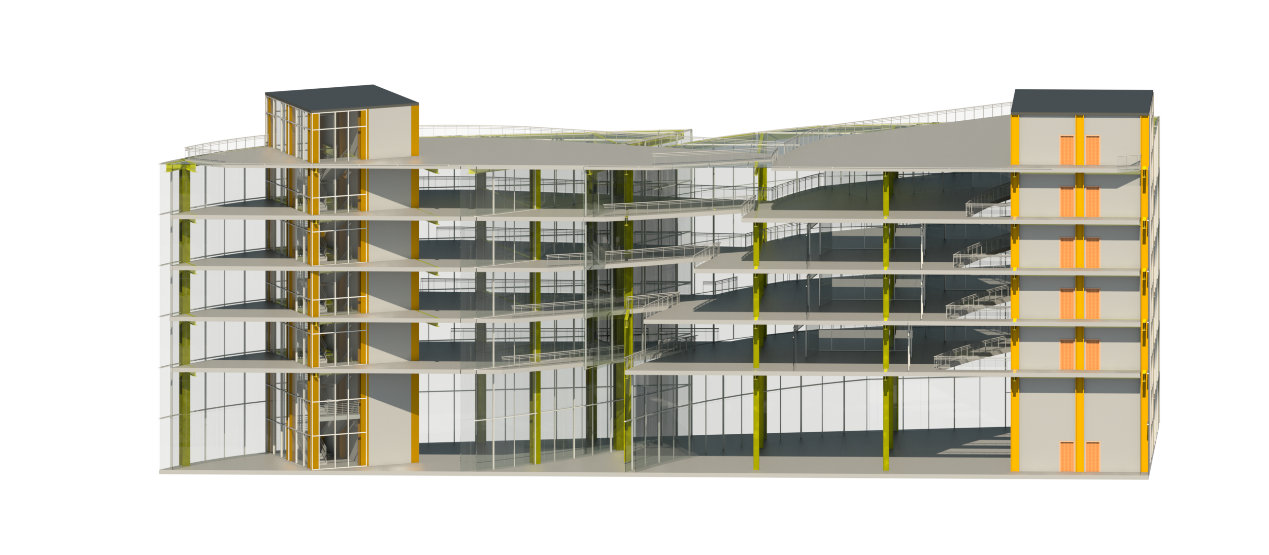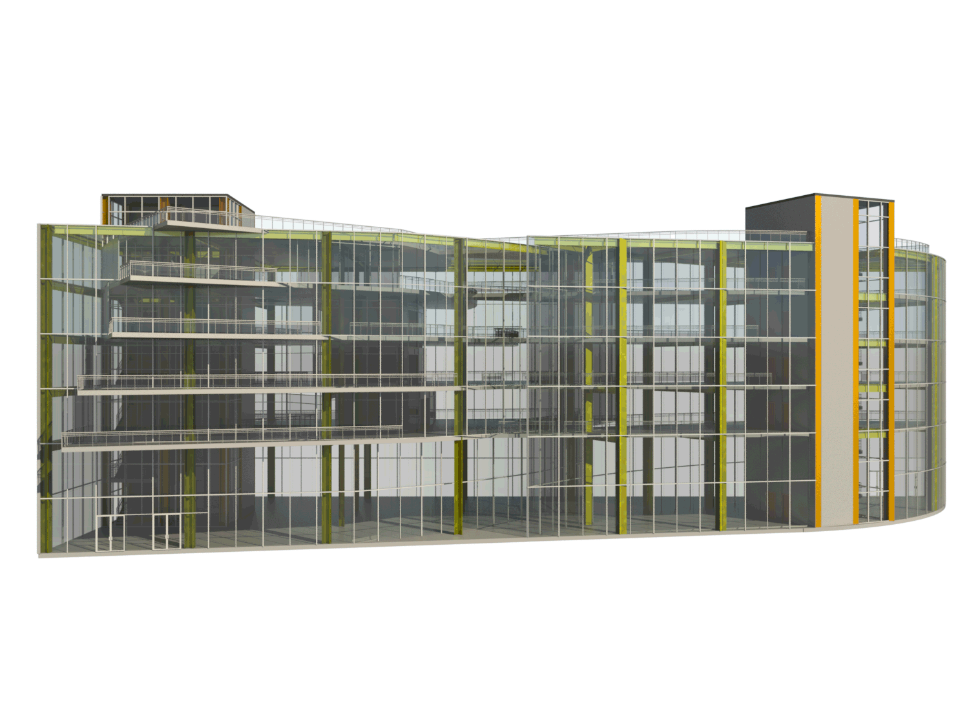Square-circle
Made in collaboration with Ashley Kay
The form of this building design was based on maintaining views of the London skyline across the River Thames. Each floor plate rotates from the main level to create bridging between the seprate structures and open air atriums. To maximize efficiency, this building utilizes several sustainable features. In addition to our sustainable features list, solar chimneys surround the central core towers that increase natural ventilation between levels, green roofing on the balconies and the roof level increase water collection, and a CHP system all support the overall sustainablility of the design.
Sustainable Features:
Photovoltaic Glass Surfaces: Glass pieces are made of Dye Sensitized Solar Cells, which use the properties of colour to create an electrical current generated from both direct and diffused daylight. The electricity can be used to power all the employees electronics, including a phone, tablet or laptop.
Stacked Natural Ventilation: Numerous atriums on every floor allow for air flow and pressure differences to passively cool and ventilate this building design.
Greywater Collection System: Greywater is collected in a basin beneath the building and reused for toilet flush and fire protection.
Double Skin Facade + Heat Storing Floor Plates: Heat is collected in the floor plates and saved to be used passively as needed.

